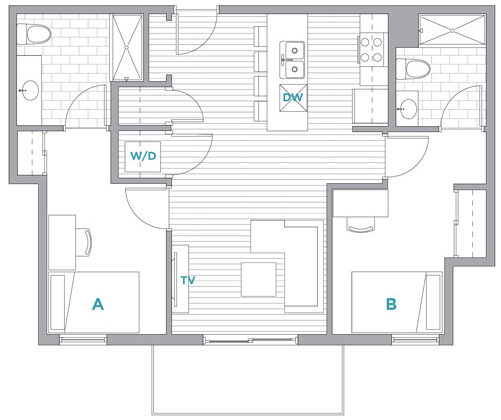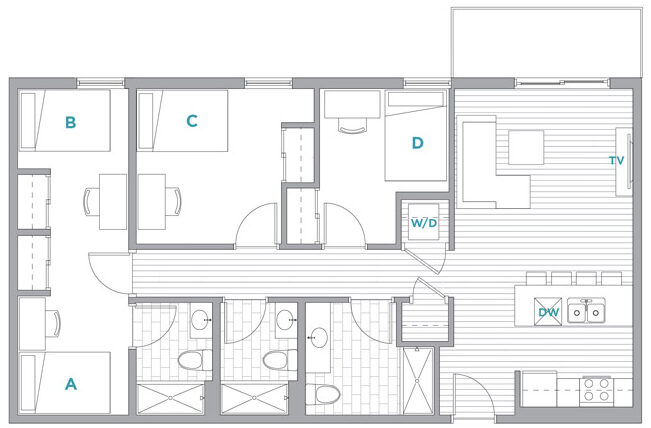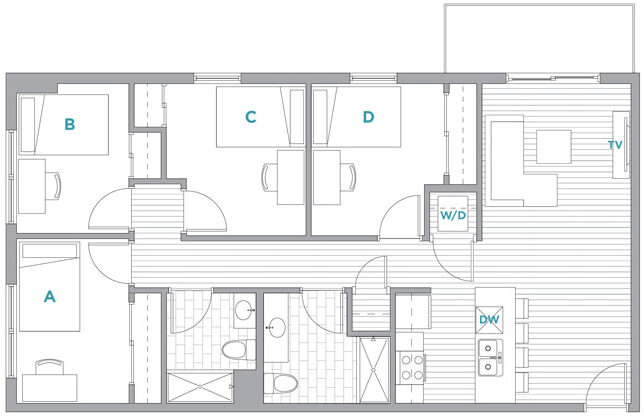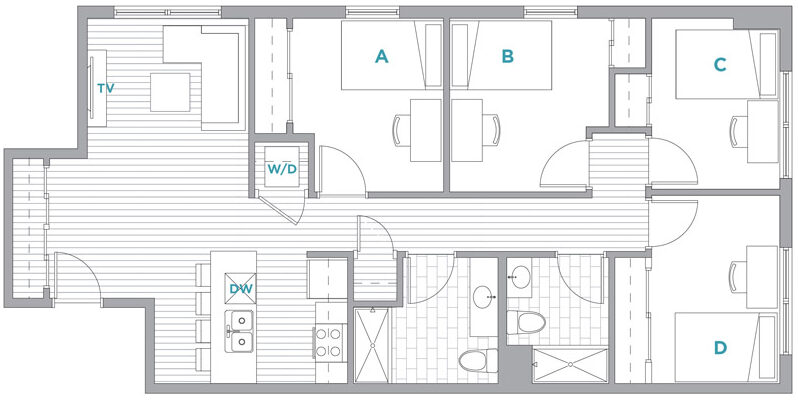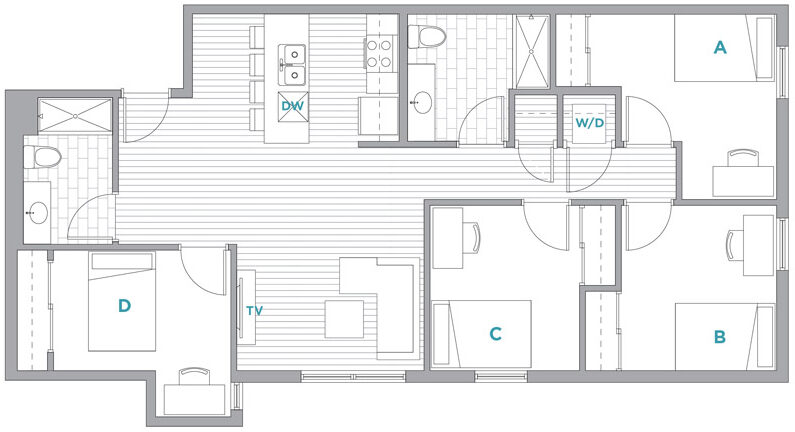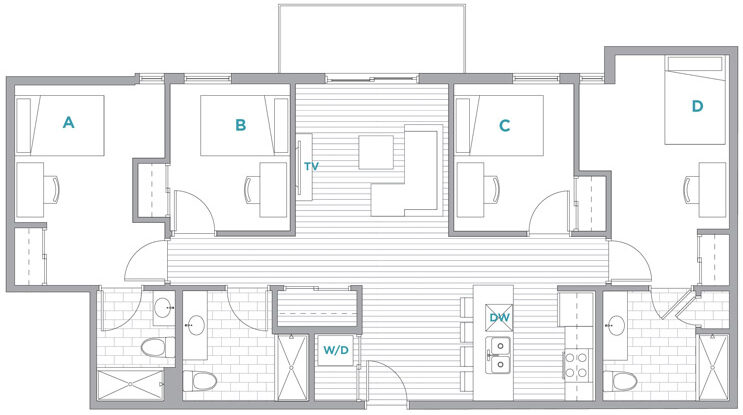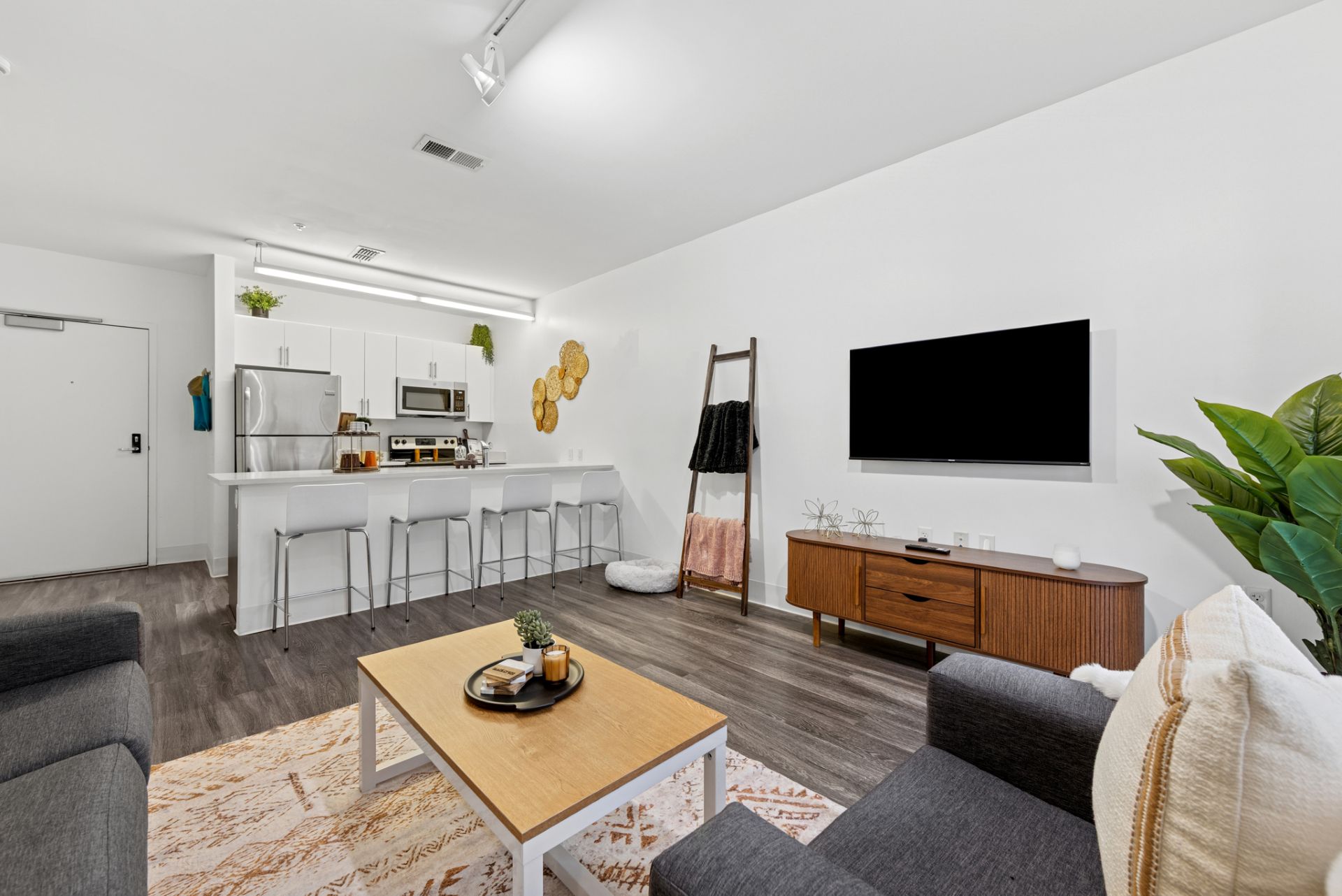
silent montage of stock video
your style
KNOXVILLE STUDENT APARTMENTS
When it comes to your space, it needs to be your way! Our collection of fully furnished student apartments in Knoxville options are designed with you in mind to make life a little easier, so you can focus on the important things (and have some fun, too). Forget the hassle of moving companies and especially complicated contracts because we offer by-the-bed leasing near the University of Tennessee. From sleek kitchens to the convenience of your own washer and dryer, Slate at 901 is where you want to be!
